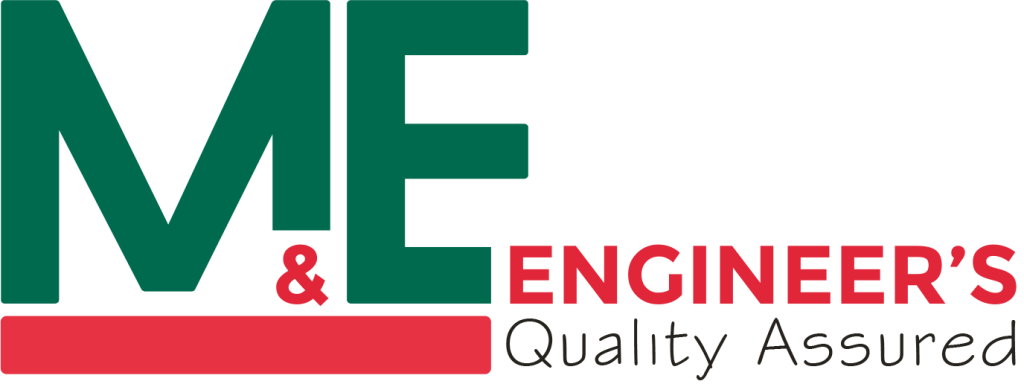
Menu



The huge list of used software for BIM makes it difficult to use a single information model in a particular program (Tekla, Revit, etc.). Often in one organization, it is not advisable to keep all engineering specialists. It is much more profitable to split / distribute the work into organizations specializing in particular scopes (MEP, structures etc.).
As a result, there is a need for the collection and integration of the project into a single information model. Topengineer is doing structural part of the project in Tekla Structures. For MEP (Mechanical, electrical, and plumbing) we use Revit. The developed interaction categories allow us to work with large models and with various details (LOD100-LOD450).
Topengineer offers comprehensive solutions to the steel detailing needs of a wide array of clientele ranging from fabricators, contractors, designers, and structural engineers. Being a leading steel detailing company we have the technical expertise and manpower to handle steel detailing for 5,000 tons per month.
For nearly a decade we have been offering steel detailing services of impeccable quality by strictly adhering to the international industry standards in steel detailing which include AISC, ANSI, OSHA & RSIO to name a few.
Topengineer INC is a leading rebar service company specialized in detailing, drawing, 3D modeling and estimation. We have the expertise and the manpower to detail over 2,500 tons of rebar per month. For nearly a decade, we have been offering the service in following industry standards which include ASTM, ACI, CRSI, AASHTO, RSIO, BS 8666 to our clients all over the world.
The detailing and estimation services which we provide are ideal for structural engineers, rebar fabricators, steel erectors, detailers, general contractors, concrete contractors, and designers.
M&E Engineer's provide accurate and efficient analysis of steel structures to ensure safety, stability, and cost-effective design solutions.
We delivers precise structural detailing services, including fabrication drawings, connection details to ensure smooth execution and accurate assembly of steel structures.
M&E Engineer's offer detailed cost analysis to optimize your project budget, providing accurate estimates, material breakdowns, and value engineering to ensure efficient and economical steel structure solutions.
We provide end-to-end project management services, ensuring timely execution, quality control, and seamless coordination across all phases of your steel structure project.

M&E Engineer’s is a trusted name in steel structural design, detailing, and project management. With a team of experienced professionals, we deliver innovative, efficient, and cost-effective solutions for industrial, commercial, and infrastructure projects. Our commitment to quality, precision, and timely delivery makes us a reliable partner in the construction and engineering industry.
We provide our services and solutions on a global scale, present in United States of America and European countries. Our international reach, industry expertise guarantees clean, accurate and comprehensive deliverables on schedule, with account for country- specific legislation and standard detailing practices.
As steel detailers, we generate 2D plans and 3D models to aid the fabrication and erection process of steel framework. These technologies allow us to maintain strong and focused plans/ models for all projects, regrdless of scope and complexity.
Steel structures detailing Steel structures detailing is an essential part of a steel structure design. Manufacturing of steel parts (details) is fulfilled in accordance with detailing drawings. Steel detailing is the production of shop drawings for a steel fabricator.
A Single part drawings – а set of drawings of each part with all the dimensions to produce it. Each drawing consists of one part with all dimensions and other properties. Single-part drawings depict how many parts with this mark are needed and which assemblies include them.
Assembly drawings – display how to weld detail pieces to each other. The drawings show dimensions and general size of each assembly and include bill marks of each detail and marks of assembly.
Erection drawings – the installation process is held in accordance with these drawings. Erection drawings consist of plans and a section with marks of assemblies. Erection drawings may display typical joints.
Bill of Materials – list of materials required for manufacturing. The material loss incurred in cutting is not considered in this bill. Usually, the loss of cutting is from 1% to 5%.



Our skilled staff provide high quality detailing and optimal model calculations including estimating the efficient amount of rebar and concrete needed, minimizing costs and saving time.
Bar bending schedule(BBS) – describes the location, mark, type, size, length and number, and bending details of each bar.
Placing & shop drawings – provide instructions to the field ironworker on where to place the reinforcing bars within the form work. Placing drawings may also indicate the bar support layout and a placing sequence, facilitating the efficient installation of the reinforcing bars.
As built drawings – the original design drawings are revised to reflect any changes made in the field.